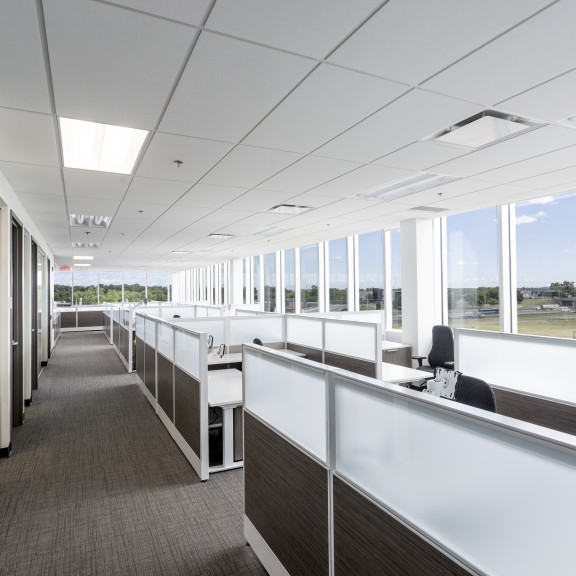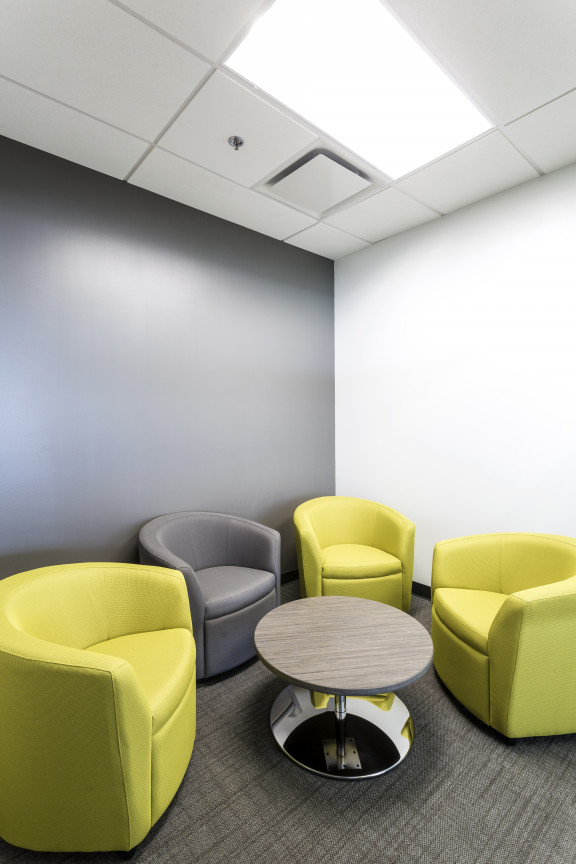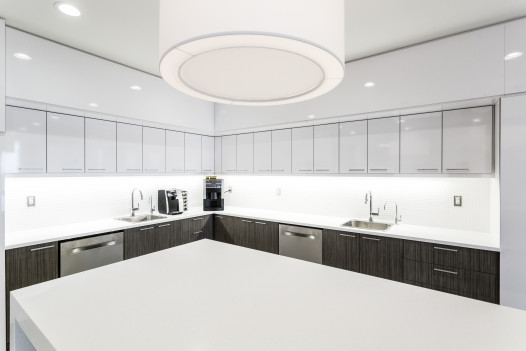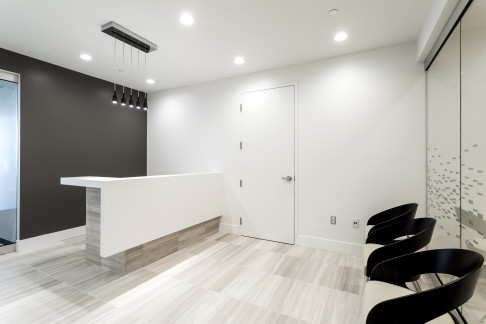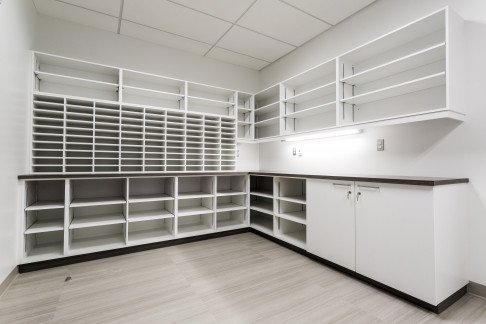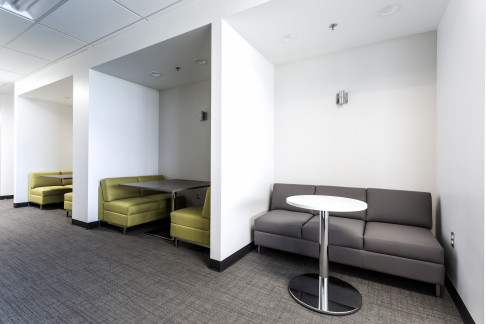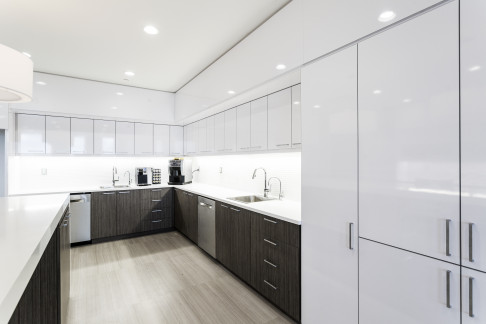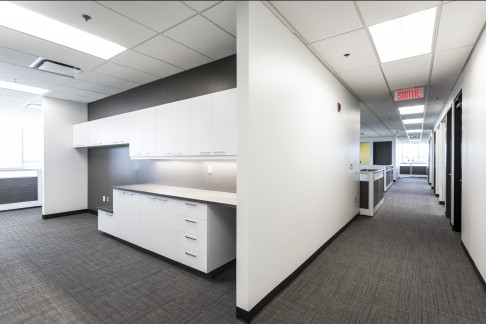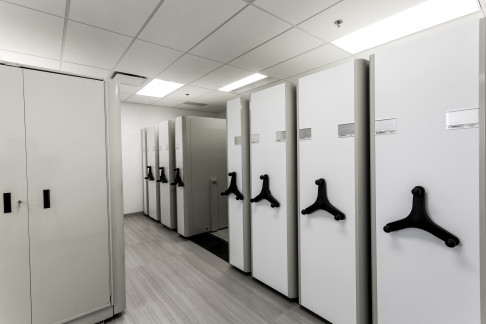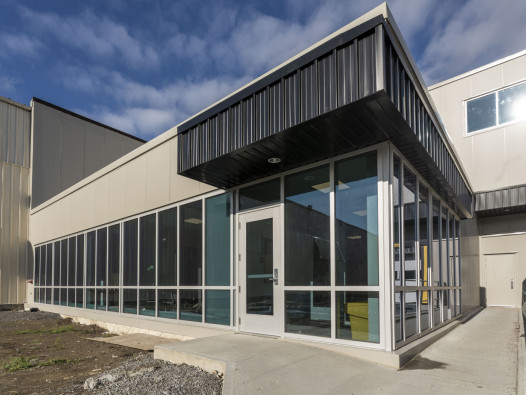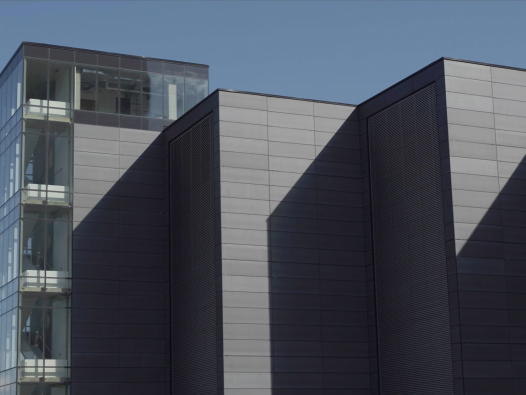Project history
The project involved the design of mainly open-plan office spaces.
QMD's brief also included the division of special-purpose rooms, such as kitchens, rest areas and training, conference, archive and computer rooms.
The project was carried out using the construction management method, which meant that Les Entreprises QMD Inc. had to carefully establish the schedule, budgets and work to be carried out, with virtually no room for flexibility, particularly given the deadlines.
