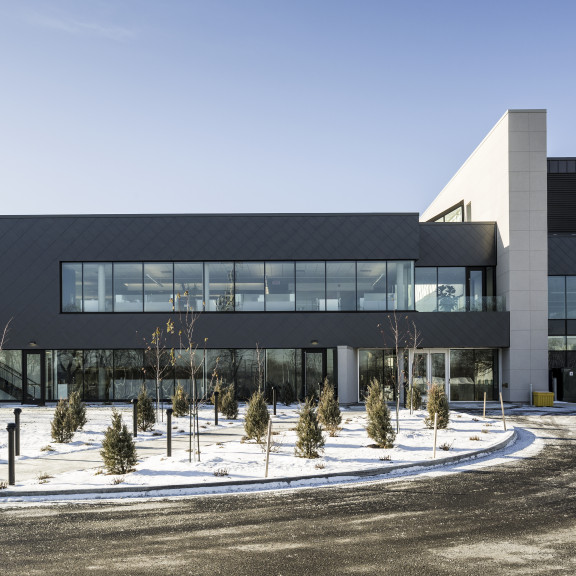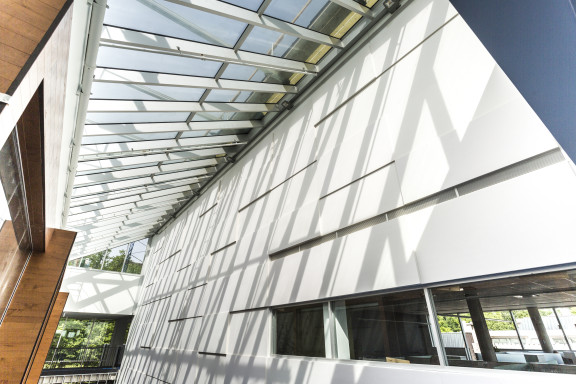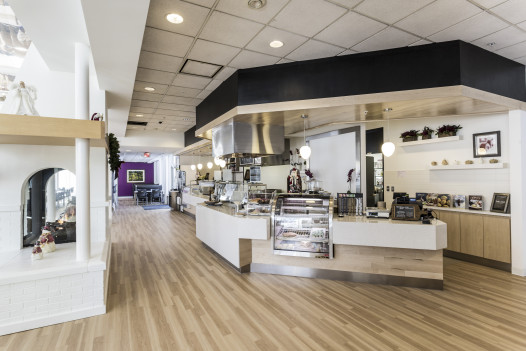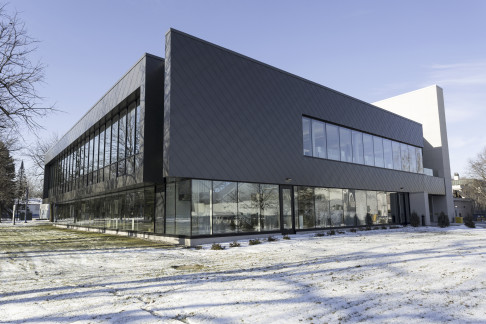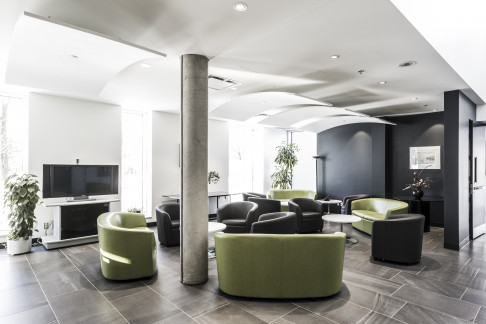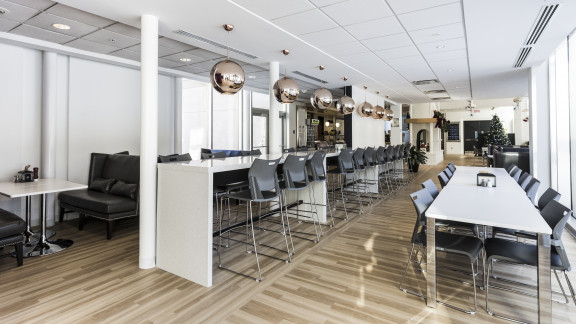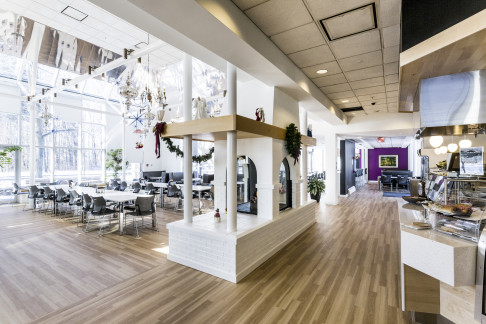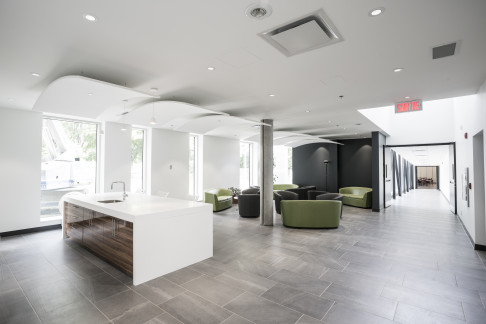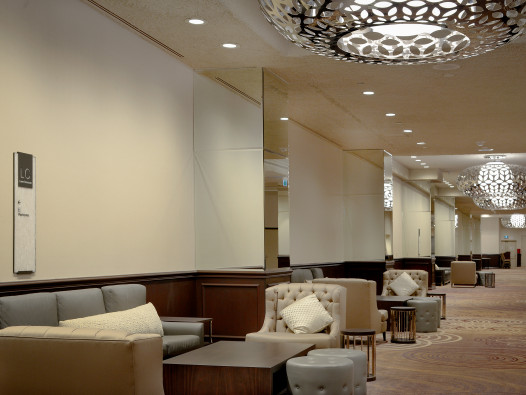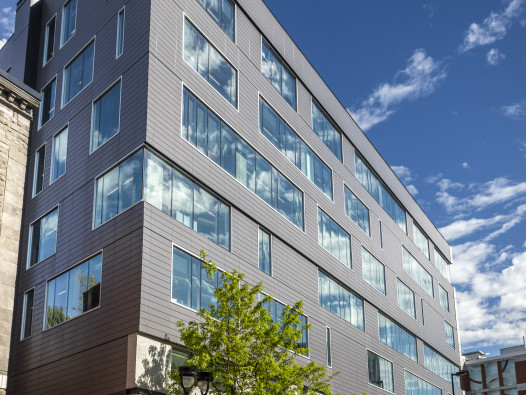Project history
Following a call for tenders in 2012, Servier Canada entrusted QMD with managing a large-scale project.
The project involved the construction of a new administrative building linked by a corridor to Servier’s head office in Laval and the complete renovation of the existing offices.
The customer's requirements for the new building included, among other things, closed and open offices, shared meeting spaces, a new elevator, conference rooms, building services and leisure areas (break room, café and gym).
We faced another technical challenge while ensuring the projects complied with LEED® certification. In line with our customers' environmental concerns, we worked closely with our partners to select building products with the lowest ecological impact (low emissions, local sourcing). Similarly, we have designed electromechanical equipment to maximize energy savings.
