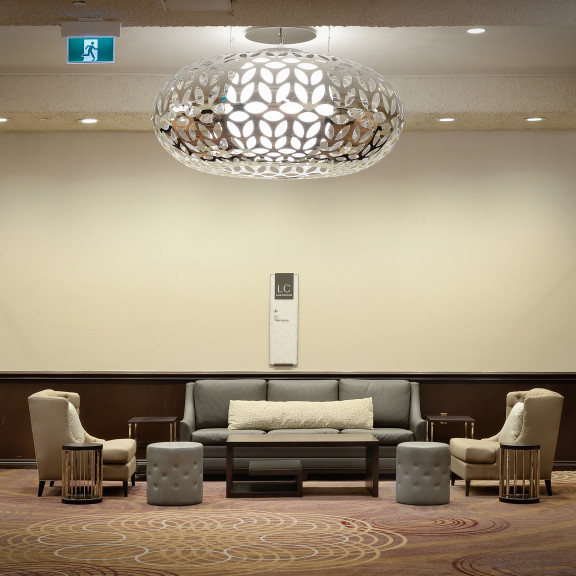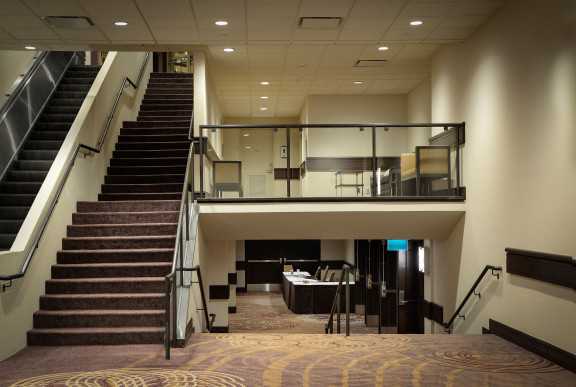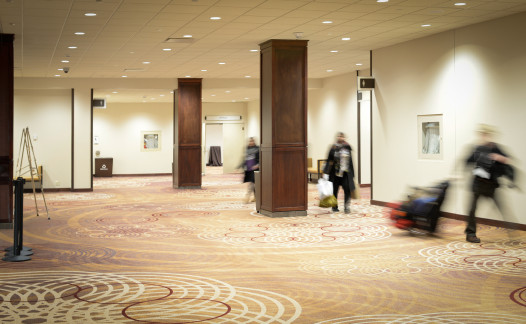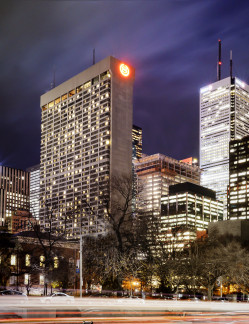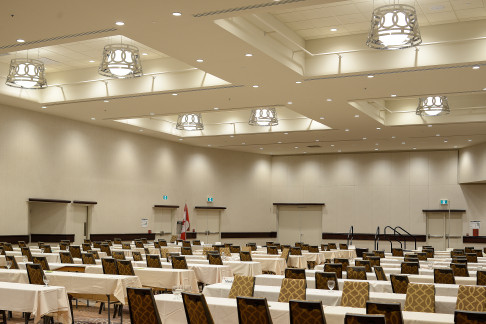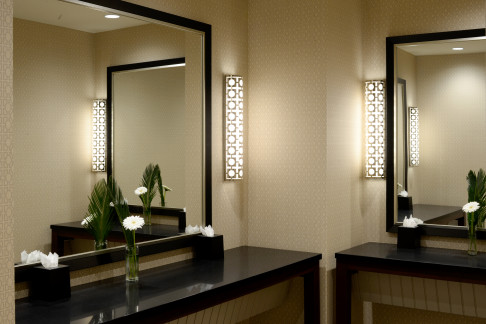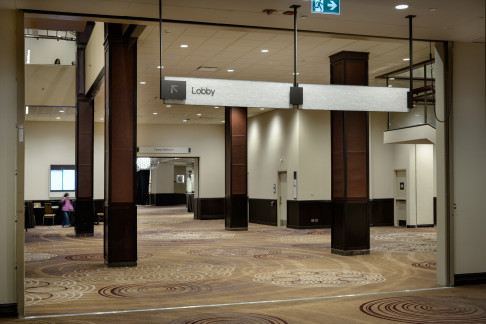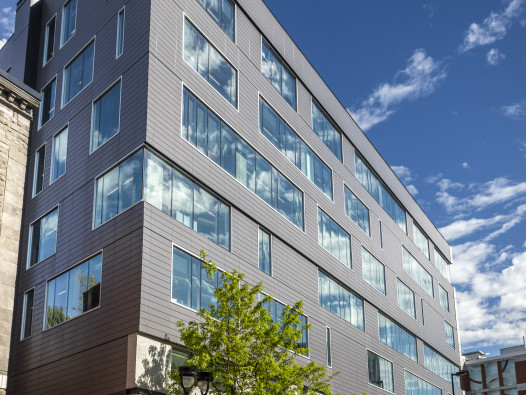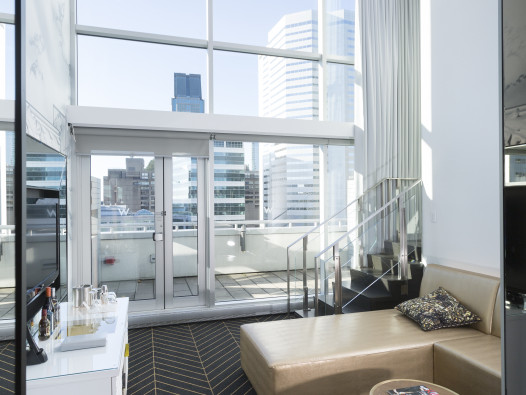Project history
In 2015, QMD renovated the reception areas of the Sheraton Centre, a luxury hotel in downtown Toronto.
We renovated the flooring, wall coverings and adjacent washrooms, ensuring that the finishes matched this elegant venue's woodwork and grand chandeliers. In addition, we completely redesigned the spaces and installed movable partitions so rooms could be altered in size as required. The hotel now offers almost 60 different meeting spaces.
We also installed an adapted audiovisual system that broadcasts sound, music, images, and arena-style lighting. As a result, the reception areas can now be used for a wide range of events such as conventions, seminars, charity galas, weddings and many more.
All this work was carried out in a very busy location and completed in a record time of 80 days. We staggered the projects and delivered them on time, so our customer was very satisfied with the result.
